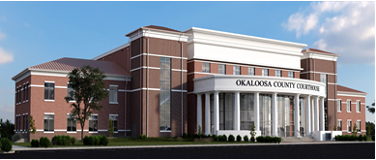Okaloosa County, Florida
Courthouse Project
Project Description
Evaluation of the existing 30,982 square feet courthouse built in the 1950s defined a current space need of 44,338 square feet to simply attain minimum operational efficiency. Analytics, Projection Modeling, and Staff and Architectural Space Programming defined a twenty-year need of 80,826 square feet with a staffing projection of 102.
Within the course of the project, it was determined to change the originally established direction as an addition and renovation design project to construction of a new courthouse. This new option was deemed the most appropriate solution due to excessive space inefficiencies created by adapting to the limitations of the existing building, plus environmental concerns.
Atypical of the traditional court set concept, the new three-story layout with two-story wings was designed to enhance judicial collaboration and courtroom flexibility. This concept grouped all the judges’ suites on the second floor with four flexible courtrooms on the third floor. The first floor, primarily dedicated to Court Services Functions, includes the primary holding area with separate secure circulation to a holding area on the third floor centralized between the courtrooms.
The architectural design of the building emerged from explorations of historic reference, traditional and contemporary design options and represents the Judicial Philosophy of the County.
Okaloosa County Courthouse Before

Okaloosa County Courthouse Design

Project Components
Master Plan Components:
- Circuit Courts
- County Court
- Magistrate
- Clerk of the Circuit Court
- Administration
- Human Resources
- Finance
- Civil, Probate, and Juvenile
- Criminal
- Domestic Relations
- Information Services
- Recoding
- Traffic/Central Cashier
- Court Administration
- Commissioners
- Security
Analytics & Projection Modeling
(20-Yr. Conclusions):
-
Population: 158% Increase
-
Court Case Load: 125% Increase
Space Evaluation:
-
Total Rating: 5.7
-
Total Existing NSF: 30,982
-
Adjusted NSF: 44,338
Architectural Space Program:
-
Total Existing DGSF: 36,687
-
20-Year Program: 77,718 DGSF, 80,826 BGSF
-
1,200 Total Beds
Staff Program:
-
Total Existing: 74.5
-
20-Year Program: 102